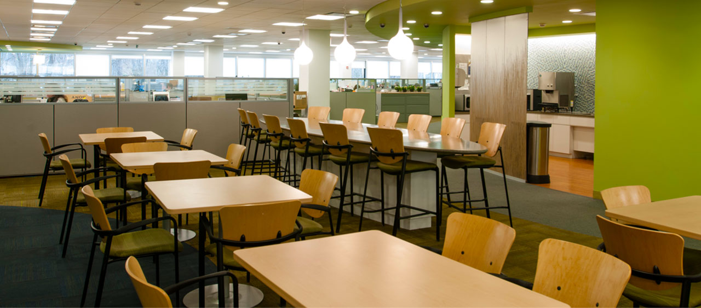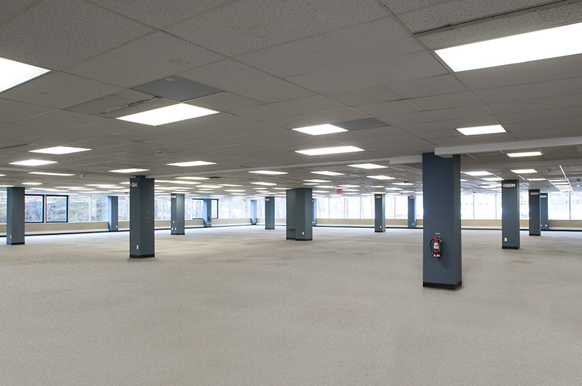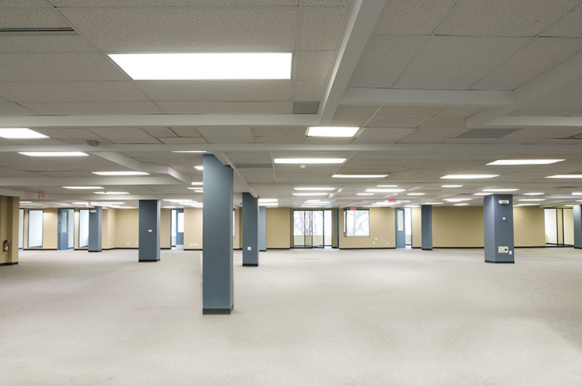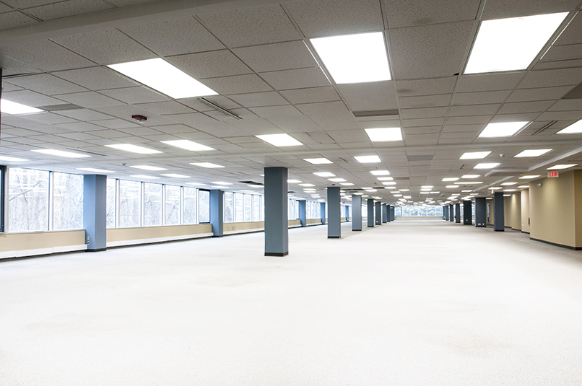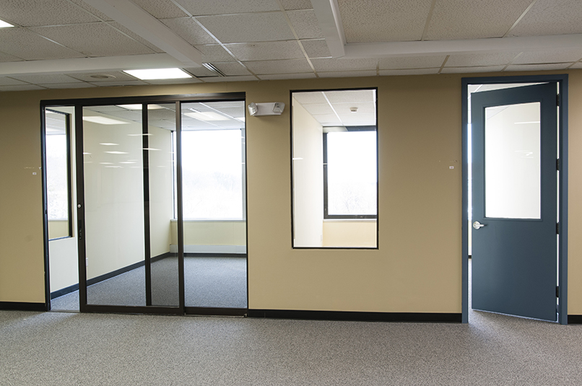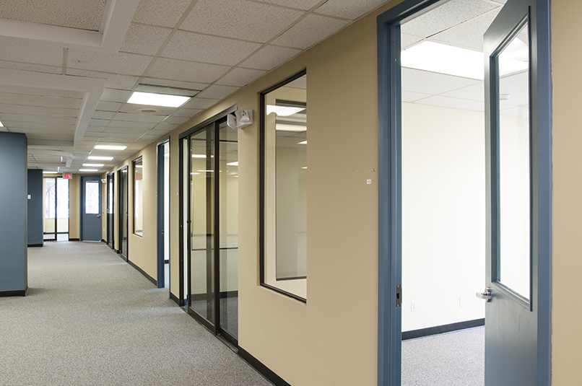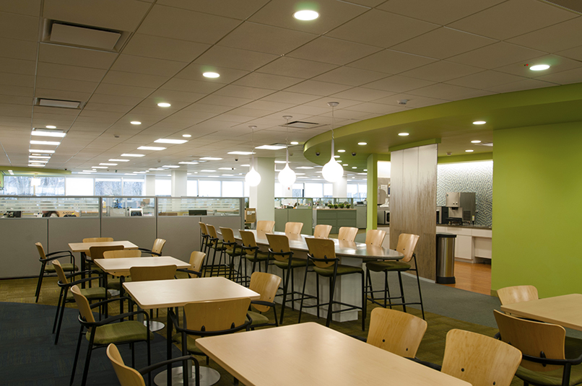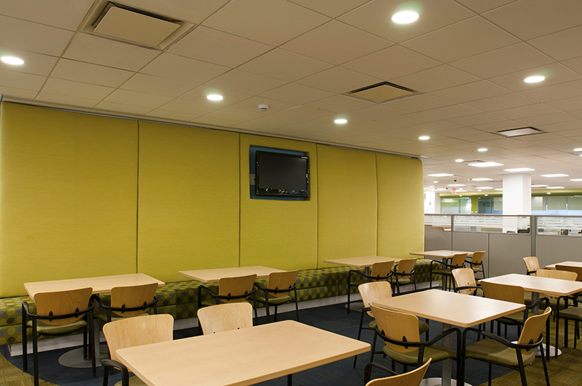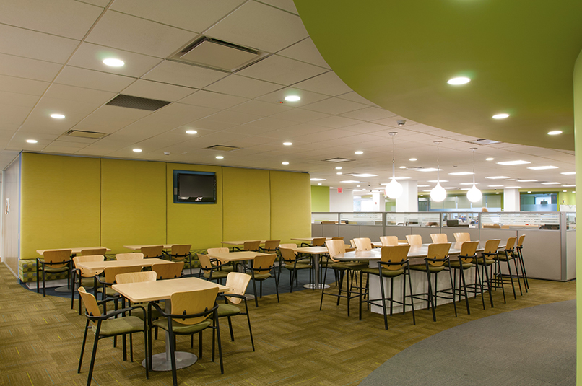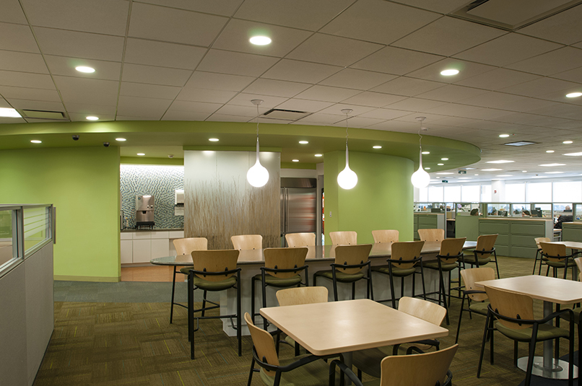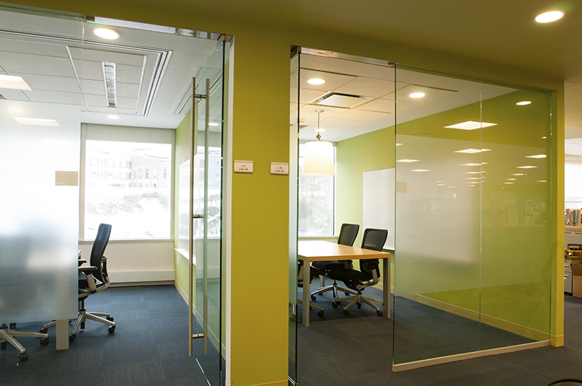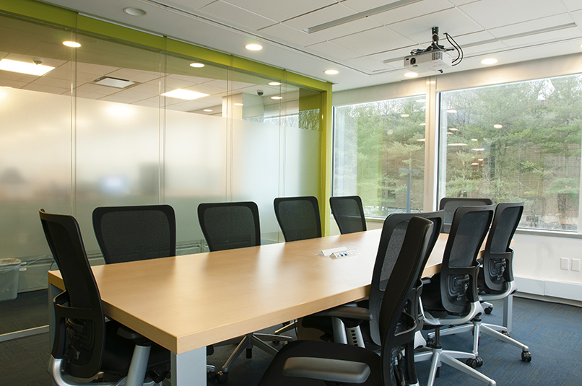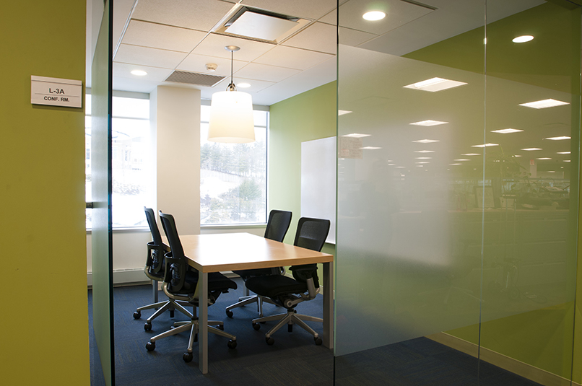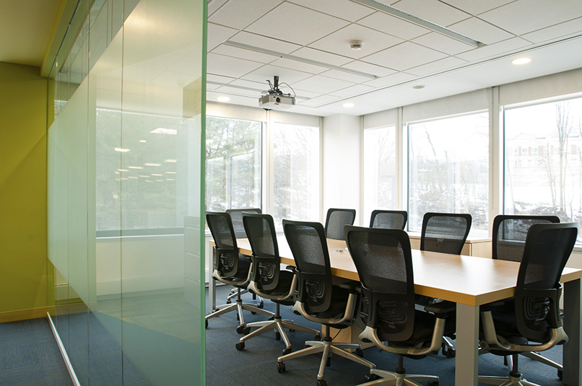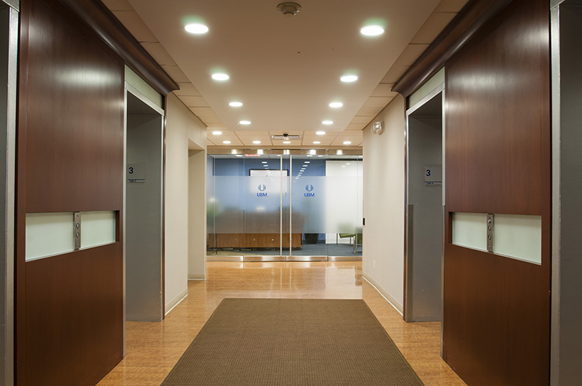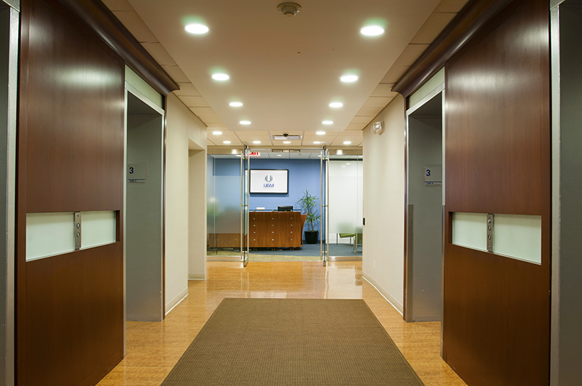AVAILABLE NOW:
80,000 RSF 4th floor office space

View / download additional floor plan options
This open floor plan offers tremendous opportunity for multiple layouts. The north side offers an open interior space with perimeter built-in offices and conference rooms while the south side offers an entirely open layout with exceptional views. The open spaces allow for a flexible, modular workspace setup in a variety of layouts with exquisite outdoor views and substantial natural lighting. Multiple divisions considered.
AVAILABLE OCTOBER 2014:
40,000 RSF 3RD floor office space
The modern finish of the third floor is an excellent representation of this property’s potential. Its open layout offers flexible workspace layouts. Multiple perimeter glass conference rooms offer substantial meeting space without blocking natural light. A center kitchen/lounge area divides the space while offering a community setting. Additional conference rooms surround the backside of the kitchen, offering further interior meeting space.
