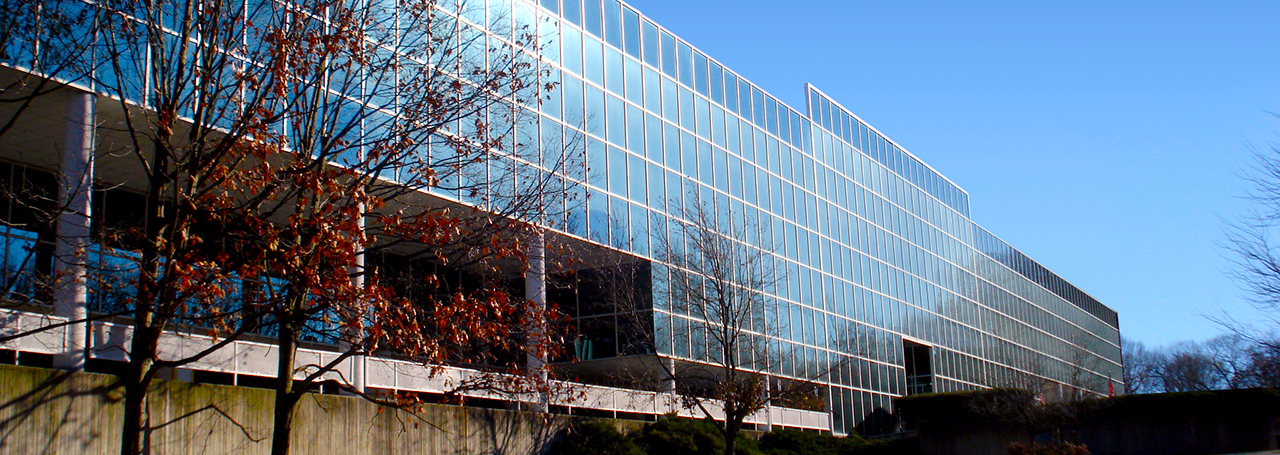600 COMMUNITY DRIVE
BUILDING FACTS
600 Community Drive offers an unbeatable location with open floor plans ready for your business. With substantial, ongoing updates and improvements, the space offers unparalleled value and possibility. With up to 150,000 square feet of availability, the options are nearly limitless, making 600 Community Drive an excellent location for a company branch or headquarters.
BUILDING ADDRESS
- 600 Community Drive | Manhasset, NY 11030
BUILDING SIZE
- 4 Stories, plus 2 levels of underground parking on 8.93 acres
- 252,000 RSF
available space
Available Now
- 4th Floor Office Space
- 80,000 RSF
- Multiple Divisions Considered
Available October 2014
- 3rd Floor Office Space
- 40,000 Square Feet
- 4 Parking Locations with 942 spaces
- 1,000 RSF
- 130,000 SF Covered Parking with Direct Access to the
Elevator Lobbies - Four elevators service all floors
- 24/7 Staffed
- Video security system
PARKING
PASSENGER ELEVATORS
SECURITY
IMPROVEMENTS
- More than $5 million spent in capital improvements
COMMUNITY FEATURES
- LEED-certified early childhood development daycare facility
- Fully equipped cafeteria
- Heath and fitness center
- Common area renovations planned
FACADE
- Aluminum glass curtain walls
OUTDOOR SPACE
- Covered picnic table area
- Children’s playground
HVAC
- Heating and cooling is provided by four packaged rooftop units
- Heat is supplemented by electric baseboard convector units
ELECTRICITY
- Three phase, 277/480, 4-wire service provided
- Step-down transformations provided for low-voltage use

